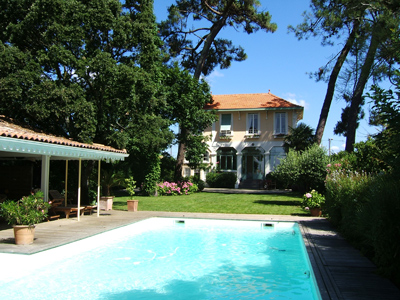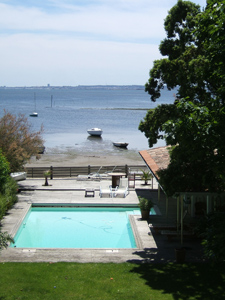Villa Claouey

Capacity : 6 bedrooms and Summer house sleeps 12 to 17.
Location : Claouey (Cap Féret) whit direct access onto the beach
La Villa Claouey is exceptionally located for enjoying the Cap Ferret – situated at the northern tip of the peninsula overlooking the Arcachon Bay it offers exceptional, uninterrupted see views.
From the sumptuous garden at the back of the house you can admire, whilst lounging by the pool, the Bassin d'Arcachon and beyond to the Ile aux Oiseaux, the Maison Tchanquées and the Dune du Pyla. Just 100m from the centre of Claouey, a small village where you will find a local shops, a couple of restaurants & cafés as well as a nearby supermarket, you can enjoy a short walk to the oyster-farming quarter and stop off at one the cabins to savour a few oysters fresh from the producer.
In summary, Villa les Delices is a sought-after luxury holiday rental, combining a very high level of comfort with breathtaking views. Spacious and glamorous the villa is conveniently located for beaches, shops, restaurants and leisure activities.
Guided tour
 La La Villa Claouey is an impressive house built in 'grand villa' style on a lavish and vast landscape with pine trees providing shade and privacy. Closed of from the outside world you enter through an electric-gated entrance with parking at the front of the house for up to 4 cars.
Entering La Villa Claouey brings you into a spacious living room complete with a fireplace, TV and DVD player. This room opens into a light, spacious conservatory overlooking the garden it contains a dining table, grand piano, sofa and chairs
La La Villa Claouey is an impressive house built in 'grand villa' style on a lavish and vast landscape with pine trees providing shade and privacy. Closed of from the outside world you enter through an electric-gated entrance with parking at the front of the house for up to 4 cars.
Entering La Villa Claouey brings you into a spacious living room complete with a fireplace, TV and DVD player. This room opens into a light, spacious conservatory overlooking the garden it contains a dining table, grand piano, sofa and chairs
The kitchen, situated off the conservatory, is a good-sized, modern, fully-equipped room with a breakfast table. The first bedroom is on the ground floor, off the living room, and contains a small double/large single bed (120 cm wide), fireplace, and en-suite shower room.
The main staircase from the living room leads to an upstairs landing where there is Bedroom 2, a double room overlooking the garden. There is a PC with broadband Internet access in this room. Stairs continue to the first-floor : Bedroom 3 is a double bedroom with en-suite shower room; Bedroom 4 is a spacious master bedroom with bathroom separated from the bedroom by a screen, separate WC, and dressing room.
A secondary staircase leads down from the conservatory to a bathroom (bath, shower & toilet) serving Bedrooms 5 and 6. A few stairs up further on lead to Bedroom 5: a children’s room with two single bunk-style beds; a further set of stairs outside this room lead to an upper mezzanine level with a single bed and private terrace area. This room does not have a door, so is also best suited to a child. Both these rooms overlook the front of the house.
The summer/pool house contains a small living area with a sofa, a single bedroom, double bedroom with French doors overlooking the beach and bay, plus shower room and toilet. With a pleasant sea-side feel and see views this makes a perfect hideaway for younger members of the family.
The Gardens
The gardens are breathtaking, following the coast line it is layered out with terraces, decking and lawns. It is accessed via French doors from the conservatory leading onto a first terrace with garden table and chairs. Further down is a covered summer dining area with table and chairs next to the pool and summerhouse, and a decked terrace area at the bottom of the garden overlooking the beach and bay. The 10m x 5m pool is recessed into the deck at the end of the garden, and can be heated if required (supplement applies). A gate in the side of the garden opens on to a path leading directly onto the beach.



